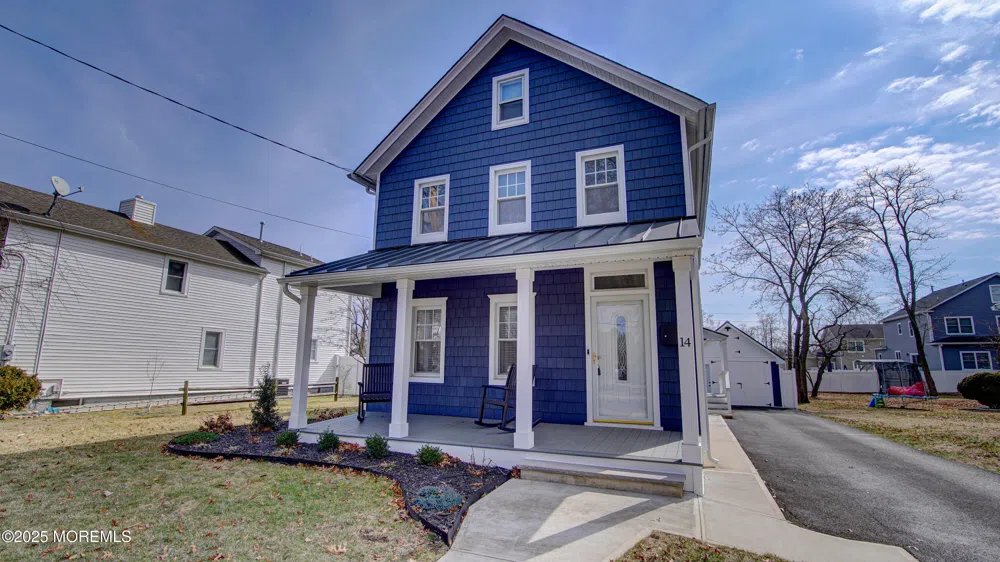Welcome to this beautifully designed 3 bedrm 2.5 bath Colonial featuring a mix of modern updates & classic charm. Upon entering, step into the foyer w/elegant hardwood floors, leading into the formal living room, w/HW floors. This space is illuminated by side windows, overhead lighting, & finished w/crown molding, creating a sophisticated atmosphere. The spacious family room boasts HW floors, crown molding & decorative molding around the doorways. With light pouring in from windows on either side, this room is perfect for both relaxation & entertaining. The kitchen has been thoughtfully renovated & offers stunning quartz countertops, wood cabinets & a stylish tile backsplash. The newer SS appliances include a double oven, overhead fan & DW. The kitchen also features an undermount sink, casement windows over the sink, & see-through cabinets for additional appeal. A brand new refrigerator, ceiling fan, & a sliding glass door leading to the backyard completes this kitchen. The dining area also has decorative molding & an abundance of natural light, w/windows on either side. Adjacent to the kitchen, the laundry room offers its own dedicated space w/tile floors, overhead lighting, & window. It also features a pantry/storage closet. A door from the laundry room leads to a covered deck that leads down to the driveway. Upstairs, you'll find a continuation of the HW floors in the foyer. Bedrm 2 is outfitted w/laminate flooring & 3 windows, offering ample natural light. This room also features a WIC, crown molding, & overhead lighting. Bedrm 3 is similarly equipped w/ laminate flooring, overhead lighting, a closet, & a built-in desk area. The full bath has tile floors, recessed lighting & tub-shower combo. The primary suite,(a 400 sq ft addition), is an impressive retreat w/vaulted ceilings, recessed lighting & speaker system for surround sound. 2 windows bring in natural light, & the suite also features double closets w/ built-in organizers. The primary bath has a maple vanity, tile floors, & a step-in shower w/clear glass doors. A spacious linen closet adds to the bathroom's functionality. The unfinished basement offers plenty of storage w/ an area for the furnace & HWH (5 yrs). Outside, you'll find a beautifully landscaped fenced yard w/ a 2-tier deck, paver pathways near the garage, & a vinyl fence. The garage, which has barn doors & electric, offers ample space & includes a side entry door. Both the garage roof & siding are new. Additional outdoor features include a new shed w/ electric & dusk-to-dawn lighting, as well as a greenhouse w/electric. The home also features a lovely covered sitting porch w/ recessed lighting, concrete walkways to the driveway & sidewalk, and an asphalt driveway w/ room for up to 4 cars. The property includes an underground sprinkler system for easy lawn maintenance.Located near shopping, restaurants,major roadways,and NJ bus stops. Pier Village a short distant away.



